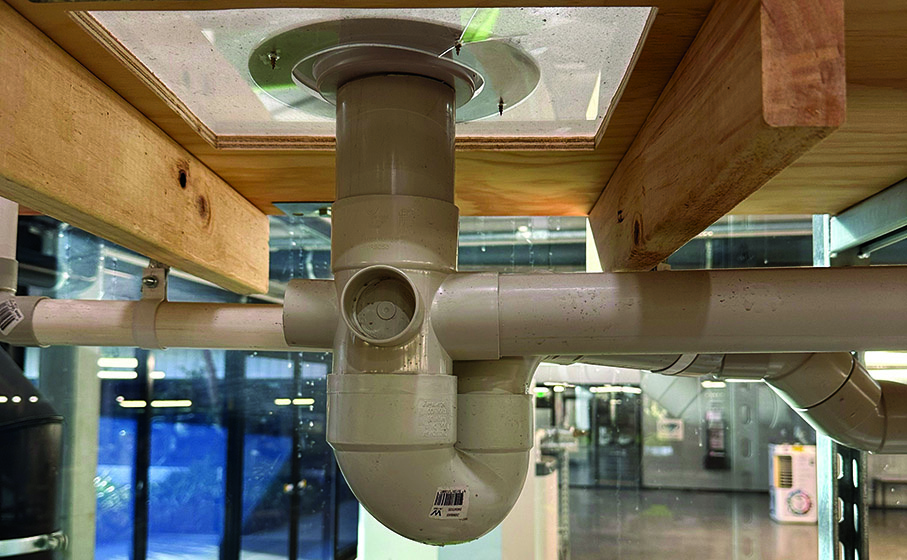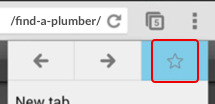Confused about whether floor waste is required? You are not alone. To assist, Master Plumbers technical advisor Sam Welsh will delve into the requirements, standards, and best practices surrounding floor waste gullies in Australia

Floor waste gully requirements and standards are split between the National Construction Code (NCC) and The Australian Standards (AS/NZS 3500.2 2021).
Let’s start with when it is a requirement under the NCC to install a floor waste gully. NCC states that in a Class 2 or 3 building, or Class 4 part of a building, a bathroom or laundry located at any level above a sole-occupancy unit or public space must have a floor waste gully.
Class 2 buildings are apartment buildings. They are typically multi-unit residential buildings where people live above and below each other. The NCC describes the space as an apartment/sole-occupancy unit. Class 2 buildings may also be single-story, attached dwellings with a common space below.
For example, two dwellings above a common basement or car park.
Class 3 applies to residential buildings other than Class 1 (stand alone houses) or Class 2 buildings, or a Class 4 part of a building. Class 3 buildings are a common place of long term or transient living for a number of unrelated people. Examples include a boarding house, guest house, hostel or backpackers (that are larger than the limits for a Class 1b building). Class 3 buildings could also include dormitory-style accommodation, or workers’ quarters for shearers or fruit pickers. Class 3 buildings may also be ‘care-type’ facilities such as accommodation buildings for children, the elderly, or people with disabilities, which are not Class 9 buildings.
A Class 4 part of a building is a sole dwelling or residence within a building of a non-residential nature.
An example of a Class 4 part of a building would be a caretaker’s residence in a storage facility.
A Class 4 part of a building can only be located in a Class 5 to 9 building.
Now, let’s have a technical look into floor waste gullies.

Where a floor waste is installed, the minimum continuous fall of a floor plane to the waste must be 1:80, and the maximum continuous fall of a floor plane to the waste must be 1:50. Floor waste gullies should be installed with an accessible removable grate and have a riser of not less than DN 80 to the finished surface level. Where the sole function of the floor waste gully is to dispose of water spillage and wash-down water, a minimum DN 50 riser may be used as per AS/NZS 3500.2 2021. Floor waste gullies should not be installed in any refrigerated cool room, air conditioning return air plenum or similar structure.
Do you need a floor waste when installing a urinal?
When one or more wall-hung urinal is installed, a floor waste gully must be installed in the same room and the floor must be graded towards the gully. If you have a floor- or slab-type urinal you do not require a floor waste gully, regardless of whether it has a step or not, unless the specific building requires one.
If you find a floor waste gully drawn on plans, when you know, from the information above, that it is not required, make sure you discuss this with the builder before you make a final decision. The builder may have other requirements outside the regulations and standards that mean a floor waste gully is a wise decision.
Share this Article






