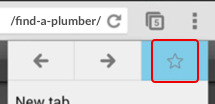Gary Bath, plumber by trade and now Master Plumbers’ technical advisor, investigates the difficulties of roofing compliance and how to make sure your work is by the book.
It’s understandable that many plumbers have not come to grips with what is required to achieve the performance requirements set out in Volume 3 of the National Construction Code, also known as the Plumbing Code of Australia.
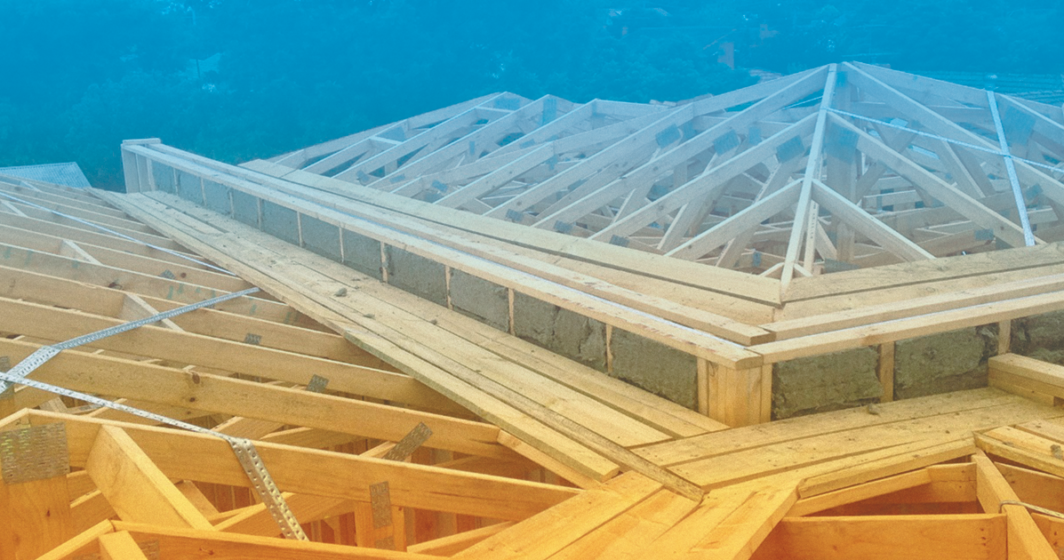
What we know
In Victoria, plumbers are aware that they work in a ‘self-certifying’ compliance regime where the Licensed Plumber is wholly responsible for the installed plumbing system, including design, and is additionally responsible for ensuring that any product used within that system is appropriately certified.
For much of what we do, compliance is limited to making sure the installed system meets the appropriate installation standard (AS/NZS3500 series) and the products used have the Watermark certification.
A number of States and Territories have adopted a similar system or are moving towards it. Where a plumber wanted to work outside of what was required either by the Installation Standard or use a product not yet certified, they were required to get permission from the technical regulator for that jurisdiction usually by way of a Modification.
The Plumbing Code of Australia has three ways of meeting a Performance Requirement:
- Complying with the ‘deemed to satisfy’ (DTS) conditions, such as those referenced in the Australian Standard;
- Formulating a ‘Performance Solution’ that complies with the Performance Requirements, or is at least equivalent to the DTS provisions; or
- A combination of the above.
The overwhelming majority of installed plumbing systems are DTS. Those systems that are not are usually confined to complex, commercial systems, which incorporate a design from a hydraulic engineer or similar. Those engineers provide the necessary calculations and specifics to show how the system was meeting its Performance Requirements.
Targeting domestic roofing jobs
About five years ago, the Victorian Building Authority (VBA) began to target non-compliant domestic external eaves gutter installations that had failed to meet the overflow provisions - AS/NZS3500.3 Stormwater Drainage.
The DTS provisions suggested that this required either having a 10mm space at the rear of the eaves gutter and the fascia or locating the eaves gutter on the fascia so that the front of the gutter (bead) was at least 12 to 19mm below the top edge of the fascia.
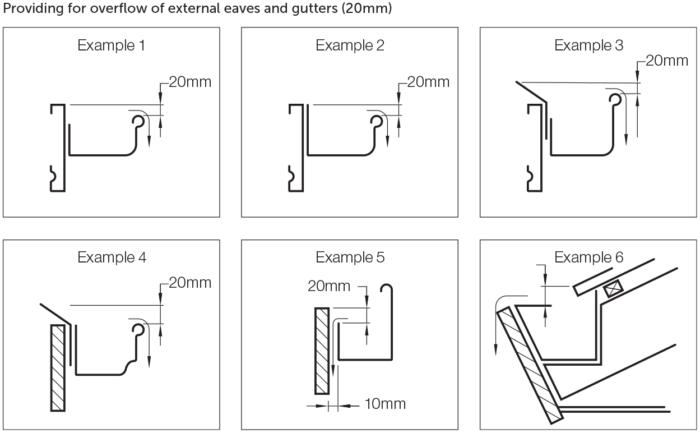
This resulted in an outcome that either created housing opportunities for spiders at the back of the gutter or that the edge of the roof sheets terminating into the gutter was visible, not a great look for your home.
Many manufacturers of eaves gutters developed alternative solutions that included spacers as part of the support system or overflow openings in the eaves gutter itself. These were seen by the Regulator as a Performance Solution and plumbers were required to indicate on their lodged Compliance Certificate that they had used a Performance Solution and would be required, should an audit be carried out on that work, to provide the information required to show how the installation was at least equivalent to the DTS provisions. This information was usually supplied by the manufacturer to the installing plumber on request. So, it would seem that a problem was solved, the roof plumber could either choose to meet the overflow provisions within AS/NZS3500.3 or install to a Performance Solution with the accompanying documentation.
But in a world where there are always unintended consequences it created other broader issues. The building surveyor who ultimately ensures that the construction meets the required standards has similar choices to make, a building can be built to a DTS outcome, e.g. the majority of domestic housing or to a Performance Solution, which usually incorporate more complex designs.
In Victoria, the Building Surveyor does not oversee works undertaken by the plumber other than to have a Compliance Certificate/s for all plumbing work completed, including the roofing work.
When a house design is approved, it will generally be approved under DTS conditions. When the surveyor sees (on the completion of the construction) that the plumber has installed a Performance Solution, they would require re-certification as it is no longer DTS, possibly leading to lengthy delays for Occupation Certificates at the time when the home owner wants to take ownership of their house.
Another example of complicated compliance issues has to do with changes to building design that result in concealed gutters within the roofing system that are nearly impossible to install to a DTS outcome for the plumber.
AS/NZS3500.3 requires that a box gutter must be straight, not diminish in width and terminate either into a rainhead or a sump, both of which must have provision for overflow. There is provision for the box gutter to be a minimum width of 200mm for a domestic roof (300mm minimum for all others), and dependant on a calculation based on the average rainfall intensity and the catchment area; usually a minimum of 75mm deep at the upper end of the gutter.
When a domestic house is certified by the surveyor for construction, seldom will that roof design be looked at from the eyes of someone with the knowledge of the DTS requirements within AS/NZS3500.3. What we end up with is a roof plumber having to make the installation comply, or in some cases, a performance solution is necessary.
This can be a costly exercise, in some cases requiring a hydraulic consultant, for what will be a minor part of the roof system.
This gap in the certification process creates enormous issues for the roof plumber who may not realise that they are leaving themselves open to rectification notices from the Regulator, or in the worst cases, costly damage bills from failed roof systems.
Rainhead overflow provisions are also a minefield, with many variations designed to meet the necessary ‘local aesthetics’ whilst still being able to perform their intended function of protecting the building from any blockages in the downpipe/stormwater system.
There is significant confusion with what is actually DTS with the drawing in the Standard indicating something similar to this (see diagram below).
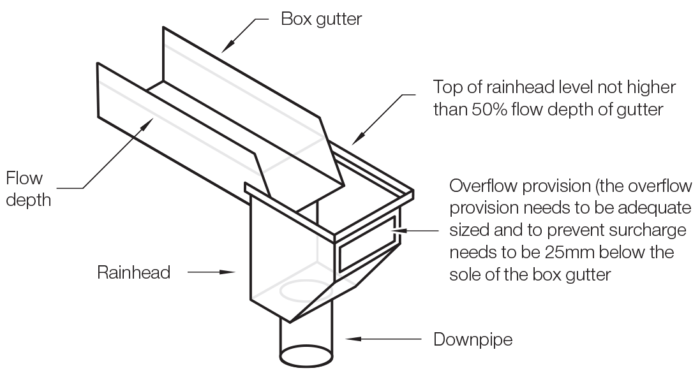
What can you do?
It’s all about the right expertise at the right time; the earlier the roofing plumber can be involved in the design of the roof system, the easier it can be to make appropriate structural changes to ensure that any box gutters can be installed to DTS conditions.
The parapet wall, common to a lot of townhouse development these days, can be installed to ensure that it complies simply by ensuring that a minimum width of 200mm is maintained along with a termination into a rainhead
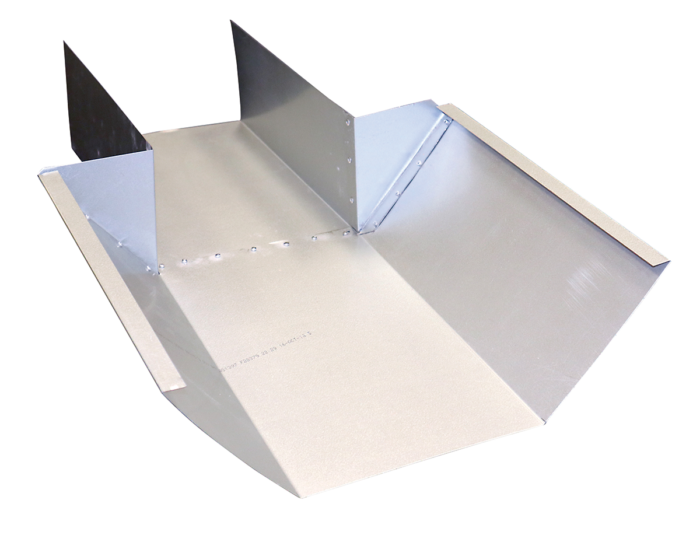
Remember, should a performance solution be required, you will need to have developed a methodology for how you have achieved an equivalency to the DTS provisions. This needs to be done before the system is installed.
Share this Article






