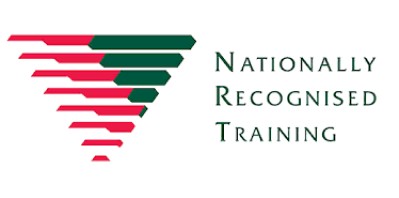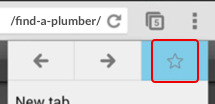Course name
CPCPMS4011 Design, size and lay out heating and cooling systems.
This course provides you with the skills and knowledge to design, size and document the layout of heating and cooling systems (mechanical services) for multi-floor structures. It covers preparing for the work, identifying and confirming system specifications and requirements, design system layout and work finalisation processes, including records and documents.

You must have completed the Certificate III in Plumbing or equivalent and be registered in mechanical services.
It is recommended that you have acquired language, literacy and numeracy skills equivalent to Level 3 and Level 4 of the Australian Core Skills Framework (ACSF).
There are no prerequisite units.
Master Plumbers is currently unable to offer this program. Please register your interest via the online Course Enquiry form. We will contact you as soon as dates become available.
Course structure
Course delivery involves:
60 hours of trainer led learning and assessment over 20 weeks, one (1) evening per week
plus approximately sixty (60) hours self directed learning prior to/or during course attendance
Course duration
160 hours. Classes run from 5.30pm to 8.30pm.
* Includes VBA Assessment
Course fees:
| Master Plumbers Member | $588.00 |
| PPTEU Member | Nil Fee |
| Non-member | $840.00 |
Assessment arrangements
Assessment for this course requires you to:
- complete a theory assessment
- undertake a practical assessment to design, size and lay out heating and cooling systems including completing appropriate documentation.
External assessment
The VBA external assessment for the Mechanical Services license will be held at the completion of the course for those who wish to undertake it. An additional fee is charged by the VBA to sit their examination.
Outcome
On successful completion of this course you will be able to:
- prepare for design work
- identify system requirements for heating and cooling systems (mechanical services) in multi floor structures
- design the system layout for heating and cooling systems (mechanical services) in multi floor structures
- apply safety and quality assurance requirements and demonstrate effective work methods relevant to design size and lay out heating and cooling systems.
- identify and complete all documentation relevant to the design, size and lay out of heating and cooling systems.
Course recognition
By successfully completing this course you will receive a Nationally Recognised Statement of Attainment.
This unit is required by the Victorian Building Authority for registered plumbers who wish to seek their license in the main class of Mechanical Services. It is an accredited unit of competency in CPC40920 Certificate IV in Plumbing and Services.
Further information is available on the VBA website.
For any enquiries about this program please contact 03 9356 8916
REGISTER NOW Back to Training Courses





