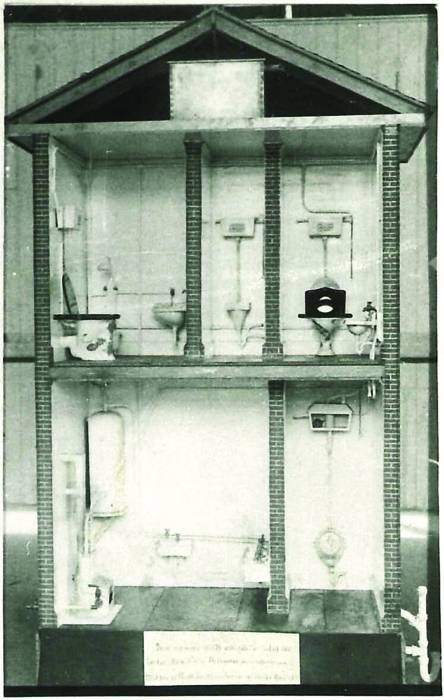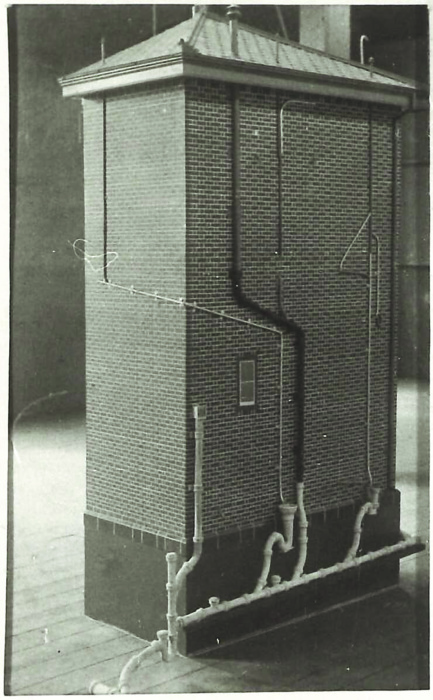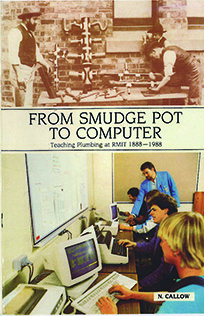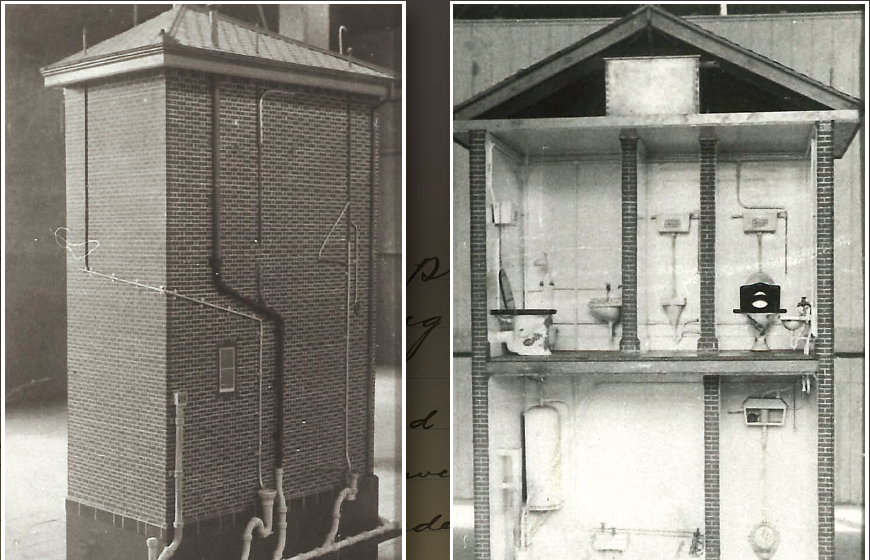It was 1903. It featured all the latest plumbing technology. It was a “Model House”, and it has piqued Master Plumbers heritage curator Peter Jensen’s interest.
Recently I started delving into the Master Plumbers historic ledger files. Stored in a cupboard, awaiting digitisation, I found Executive Board Minutes from 1892, Specialist Group lists and so much more that I will report on in later editions of this magazine.

Soon after starting this exercise, Master Plumbers President, Norm Anderson, asked me to investigate the history of a “Model House”.
Months earlier, Master Plumber member Rob Woolley had made Norm aware of a newspaper article in the Brisbane Courier, dated 15 April 1903.
In brief, the news article reports on a Model House showing all the latest principles in plumbing.
It was exhibited at a plumbing conference in Brisbane’s Courier Building and created an exceptional amount of interest.
The model, which was on loan to the plumbing department of the South Brisbane Technical College, was commissioned by the Associated Master Plumbers of Victoria (as it was then known) and was built by the Working Men’s College Melbourne (now RMIT).
It embraced all the most modern ideas of sanitary plumbing, drainage, interception, indirect connection, disconnections, and ventilation as well as a complete hot water circulation system.

The idea of the model for presentation emanated from Mr F. Atherton. (Frederick a founding member of the Associated Master Plumbers of Victoria 1891 and later became President as did his son A.E. Atherton, grandson A.E.
Atherton Jnr and Great grandson Stephen Atherton.) The work was designed and supervised by Mr F. Atherton & Mr F. B. Brady.
So, I began my search of the documents, starting with the Executive Board minute books. The first mention was on Tuesday August 12th, 1902 (page 59) at a meeting starting at 8.15pm. It was here, Mr. F Atherton gave the members a very explicit explanation of the visit of the council to the Working men’s College to construct the Model House. The members decided to donate £10 to the College, and a committee consisting of Mr.
Atherton and Mr. Brady appointed to design, supervise and arrange the details with the College authorities.
It was also decided to strike a levy for members to contribute to make up the £10 donation.

An entry on August 26th, 1902 (page 62), shows The Working Men’s College acknowledging receipt for a cheque for £10 from the Association.
The Model House was mentioned in many of the minutes of the monthly meetings leading up to its completion. In one such meeting, Tuesday December 23, 1902 (page 82), it mentioned only £4.15 had been collected from members and urged those members who had not already subscribed, to do so as soon as possible.
Tuesday May 19, 1903 (page 104) Mr. Atherton moved a letter of thanks to be forwarded to Messrs J Danks & Son, for the very valuable assistance rendered by them in the making and dispatching of the model. J Danks & Son were manufacturers and distributors of plumbing and hardware products.
The search then continued for some physical evidence of the Model House through the RMIT University Archives and the plumbing department where I was given a copy of a book From Smudge Pot to Computer – Teaching Plumbing at RMIT 1888 - 1988. A photo on page 13 titled “Simulated on site, full-sized workstations about 1904”.
(Incidentally current board member Greg Tink features on the front cover as a trainer with the early computers, electric typewriter and dot matrix printers on the desks).
To me it looked like the Model House, but the photo was not very clear. Now with the print details of the book, I contacted the RMIT archives department again, who had another look, getting back to me with the proof: the photo’s title:
Working Model, W.M.C.
Supervisor J.W. Dewar.
Presented to Brisbane T.C.
April 14th, 1903.
The Brisbane Courier newspaper article describes in detail the pipework and fixtures.
- Fixtures listed on the 1st floor and ground floor.
- Large tank on the roof.
- Soil pipes from the water closets and slop hopper are described as cast iron and directly connected to the drain.
- Waste pipe connects to gully and disconnector traps.
- Fixture back venting.
- Large pipe (in white) represents a sewer with oblique branches.
- Induct vent has a mica flap valve. (off the BT adjacent to the small window, unusual not a common valve/fitting)
- Sewer drain shows I.O’s.
- Hot water header tank in the ceiling. The model was very detailed and proportioned in size with the pipework and fixtures. There was nothing to reference the size of the model other than the floorboards it sat on. My estimate is height 3.6 x width 2 x depth 1.2 metres.
The Model House is now assumed long gone and lost.

Share this Article






